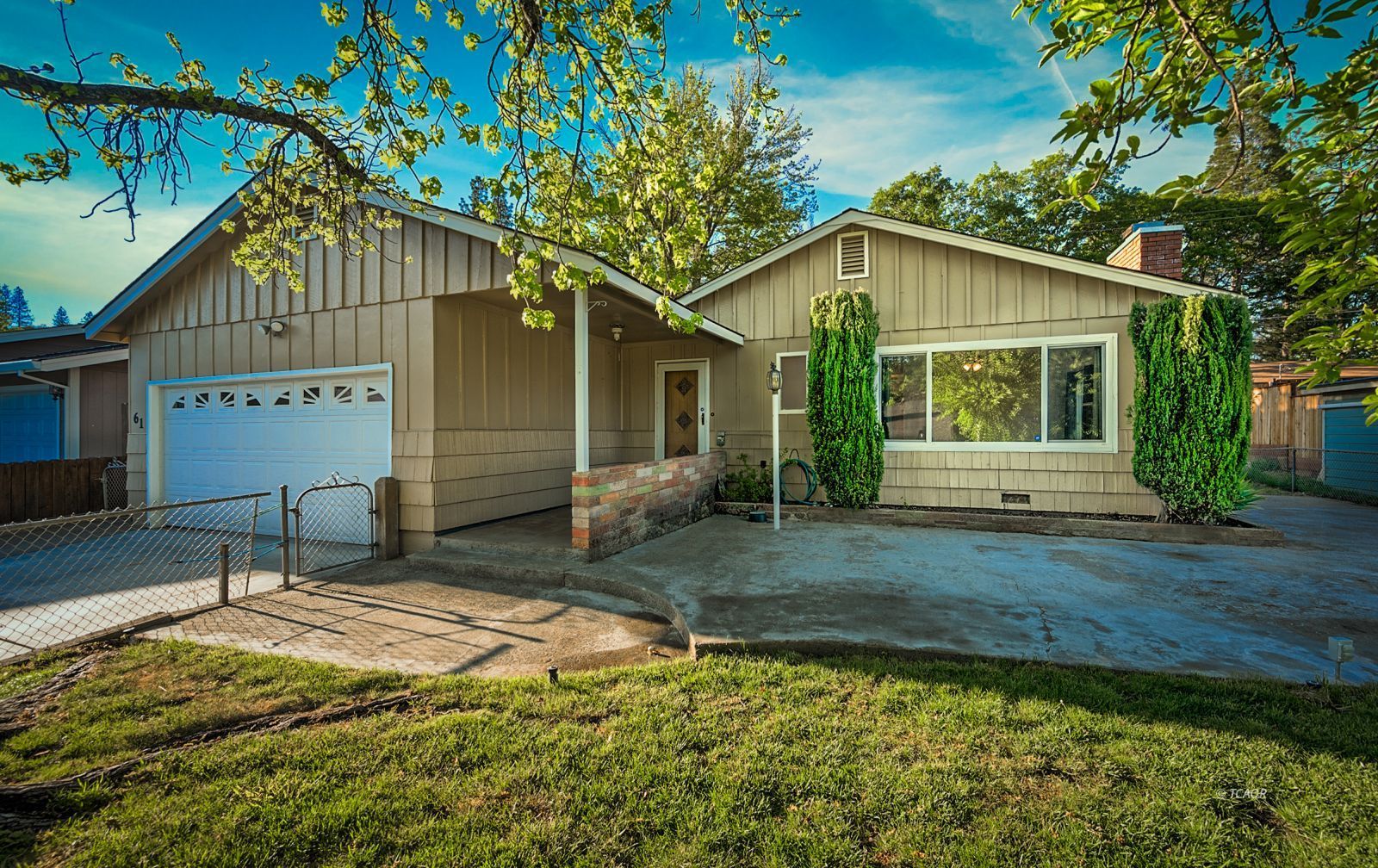
1
of
36
Photos
OFF MARKET
MLS #:
2112275
Beds:
3
Baths:
1.5
Sq. Ft.:
1196
Lot Size:
0.14 Acres
Garage:
2 Car Attached, Auto Door(s), Remote Opener, Shelves
Yr. Built:
1956
Type:
Single Family
Single Family - Resale Home
Area:
Weaverville
Address:
61 Hawthorne St
Weaverville, CA 96093
EZ Locale, EZ Floorplan, & EZ to Love !
Best Priced 3 bedroom with In Town Convenience. 'Move in' condition home with, single level open floorplan on a short street within 3 blocks to Historic Main Street. Hardwood flooring in living/dining, and all 3 bedrooms. Sliding doors from dining area and primary bedroom to fenced grounds. Upgraded dual pane windows and sliders, FA heating/air, newer roof, and new spacious patio in rear yard. Living room features picture window to lush frount yard grounds, fireplace, and dining area. Kitchen also offers dining area which opens to the living/dining area. Home includes a full bath with tub/shower, lots of cabinetry and good counter size vanity. There is an additional half-bath, which also includes linen storage area. The primary bedroom includes the large sliding door to rear grounds and patio, additional picture window, and closet with new doors. New covered patio with room for entertaining. Bedroom 2 enjoys the corner, two windows. Both bedrooms 2 and 3 include new closet doors. Interior has been recently painted, many updated light fixtures interior and exterior. Convenient sprinklers for a lush lawn and a signature front yard shade tree offering an inviting curb appeal.
Interior Features:
Ceiling Fan(s)
Cooling: Central Air
Cooling: Heat Pump
Countertops: Laminate/Formica
Fireplace: Wood
Flooring: Linoleum/Vinyl
Flooring: Wood
Heating: Electric
Heating: FA
Window Coverings
Exterior Features:
Construction: Lap
Construction: Wood
Fenced- Partial
Foundation: Perimeter
Garden Area
Gutters & Downspouts
Lawn
Outdoor Lighting
Patio- Covered
Phone: Cell Service
Roof: Composition
Sprinklers- Automatic
Appliances:
Cooktop
Oven/Wall
Refrigerator
W/D Hookups
Water Heater- Electric
Other Features:
Access- All Year
Assessments Paid
Legal Access: Yes
Resale Home
Style: 1 story above ground
Utilities:
Garbage Collection
Internet: Satellite/Wireless
Phone: Land Line
Power Source: City/Municipal
Sewer: Hooked-up
Water Source: City/Municipal
Listing offered by:
Nancy Dean - License# 00969262 with Tri County Homes & Land - (530) 623-2033.
Map of Location:
Data Source:
Listing data provided courtesy of: Trinity County MLS (Data last refreshed: 12/21/24 11:10pm)
- 215
Notice & Disclaimer: Information is provided exclusively for personal, non-commercial use, and may not be used for any purpose other than to identify prospective properties consumers may be interested in renting or purchasing. All information (including measurements) is provided as a courtesy estimate only and is not guaranteed to be accurate. Information should not be relied upon without independent verification.
Notice & Disclaimer: Information is provided exclusively for personal, non-commercial use, and may not be used for any purpose other than to identify prospective properties consumers may be interested in renting or purchasing. All information (including measurements) is provided as a courtesy estimate only and is not guaranteed to be accurate. Information should not be relied upon without independent verification.
More Information

For Help Call Us!
We will be glad to help you with any of your real estate needs. (530) 628-4422
Mortgage Calculator
%
%
Down Payment: $
Mo. Payment: $
Calculations are estimated and do not include taxes and insurance. Contact your agent or mortgage lender for additional loan programs and options.
Send To Friend