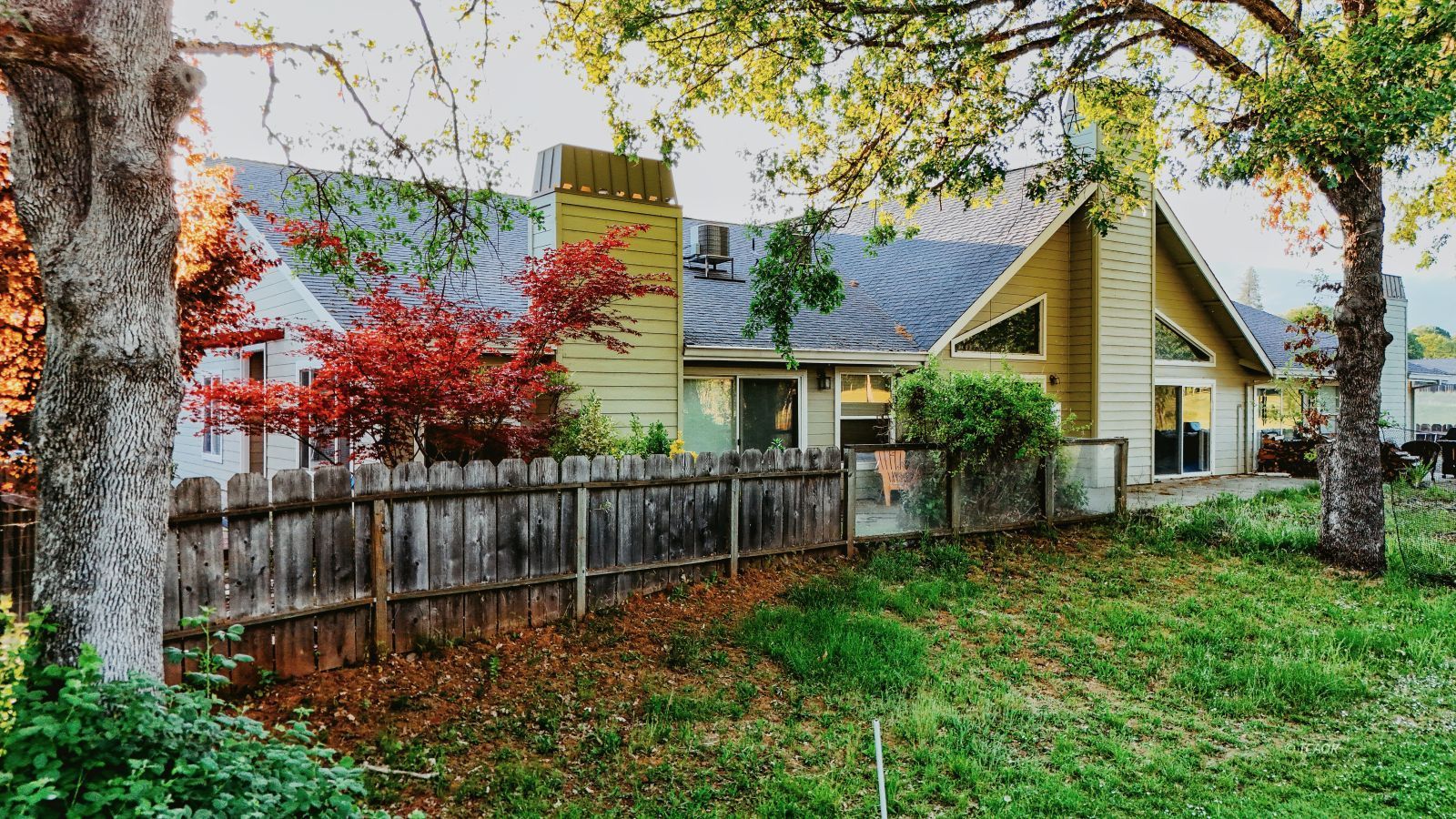Sale Pending

1
of
37
Photos
Price:
$279,000
MLS #:
2112325
Beds:
3
Baths:
2
Sq. Ft.:
1400
Lot Size:
Garage:
2 Car Detached
Yr. Built:
1994
Type:
Condo/Townhome
Condo - Resale Home
Area:
Weaverville
Address:
351 Fairway Dr
Weaverville, CA 96093
3/2 end unit Condo on 7th hole of Trinity Golf Course!
7th Hole and 8th tee is where you'll find this 3-bedroom 2 bath condo! All one level open floor plan with wood floors & wood lined vaulted ceiling in the living and dining room that is open into the spacious kitchen that offers a gas range, a large peninsula style tiled bar w/ plenty of cabinets and counter space, pantry and a nice size laundry room. Primary bedroom w/ a on-suite plus 2 guest bedrooms and a full guest bath. Enjoy the comfort of the central heat and air or snuggle up by the brick hearth w/ gas fireplace that gives you a cozy feel but still offers lots of natural light that takes in the all the views from the windows and sliders that open up facing of the greenery that the Trinity Golf Course provides and access into your own fenced patio space where you can enjoy a little water feature w/ pond & fish that sit off in the corner. The home sits at the end of the complex offering a nice side yard, wood deck and front entrance which gives you a nice space tom yourself! Room for a little garden, bbq, outdoor furniture and RV/Boat parking plus, A detached 2 car garage. A great spot for full time living, vacation retreat or a possible Rental/VRBO.
Interior Features:
Ceiling Fan(s)
Cooling: Central Air
Cooling: Heat Pump
Countertops: Tile
Fireplace: Gas
Flooring: Carpet
Flooring: Linoleum/Vinyl
Flooring: Wood
Heating: Electric
Heating: FA
Vaulted Ceilings
View of Valley
Window Coverings
Exterior Features:
Construction: Hardie Board Siding
Cul-de-sac
Deck(s) Uncovered
Fenced- Partial
Foundation: Concrete Slab
Garden Area
Gutters & Downspouts
Landscape- Partial
On Golf Course
Patio- Uncovered
Phone: Cell Service
Roof: Composition
RV/Boat Parking
Trees
View of Golf Course
View of Mountains
Appliances:
Dishwasher
Oven/Range
Refrigerator
W/D Hookups
Washer & Dryer
Water Heater- Propane
Other Features:
Access- All Year
Legal Access: Yes
Resale Home
Style: 1 story above ground
Utilities:
Internet: Satellite/Wireless
Phone: Land Line
Power Source: City/Municipal
Power: Line On Meter
Propane: Hooked-up
Propane: Plumbed
Sewer: Hooked-up
Sewer: To Property
Water Source: City/Municipal
Listing offered by:
Vanessa Miller - License# 01254217 with Trinity Alps Realty, Inc. - (530) 623-5581.
Map of Location:
Data Source:
Listing data provided courtesy of: Trinity County MLS (Data last refreshed: 09/07/24 9:30pm)
- 72
Notice & Disclaimer: Information is provided exclusively for personal, non-commercial use, and may not be used for any purpose other than to identify prospective properties consumers may be interested in renting or purchasing. All information (including measurements) is provided as a courtesy estimate only and is not guaranteed to be accurate. Information should not be relied upon without independent verification.
Notice & Disclaimer: Information is provided exclusively for personal, non-commercial use, and may not be used for any purpose other than to identify prospective properties consumers may be interested in renting or purchasing. All information (including measurements) is provided as a courtesy estimate only and is not guaranteed to be accurate. Information should not be relied upon without independent verification.
More Information

For Help Call Us!
We will be glad to help you with any of your real estate needs. (530) 628-4422
Mortgage Calculator
%
%
Down Payment: $
Mo. Payment: $
Calculations are estimated and do not include taxes and insurance. Contact your agent or mortgage lender for additional loan programs and options.
Send To Friend