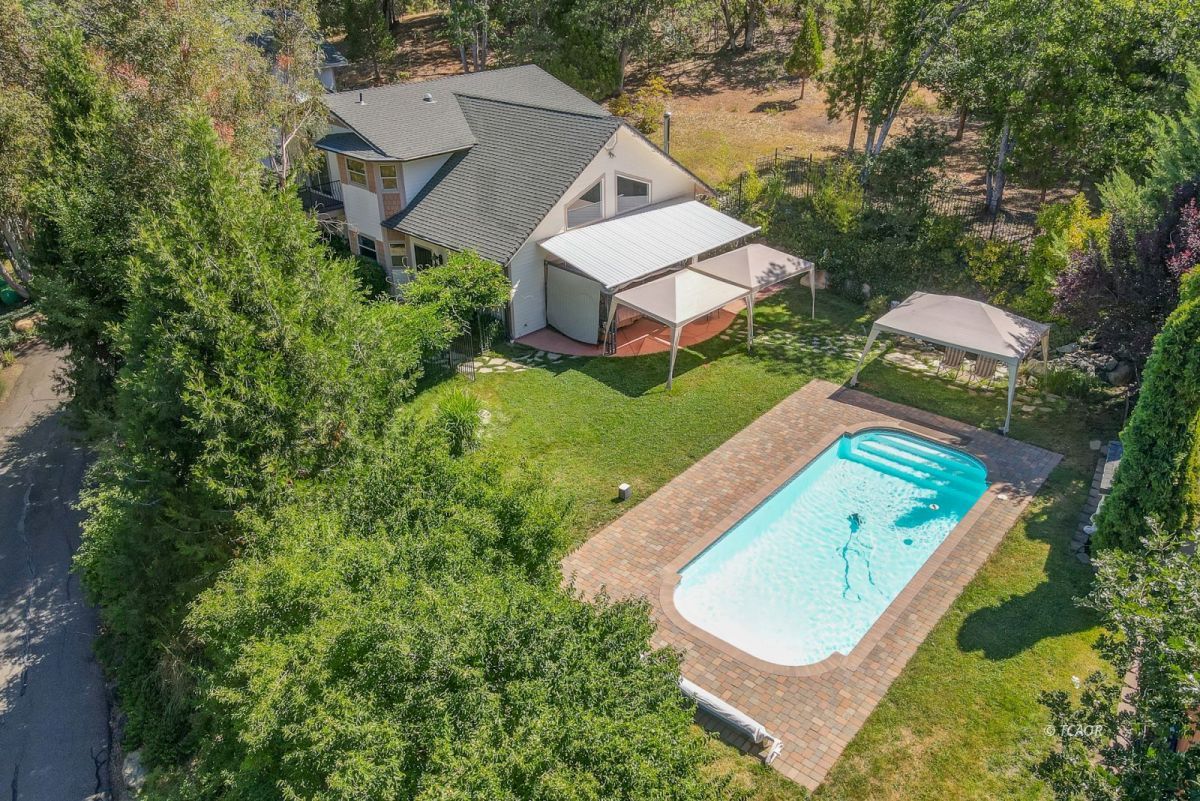
1
of
35
Photos
OFF MARKET
MLS #:
2112410
Beds:
3
Baths:
2
Sq. Ft.:
2700
Lot Size:
1.49 Acres
Garage:
4 Car Detached
Yr. Built:
2007
Type:
Single Family
Single Family - Resale Home
Area:
Weaverville
Address:
81 Squires Ln
Weaverville, CA 96093
Weaverville 1.49 ac custom home, pool, shops & rent income!
Paved driveway to this one of a kind property w/ established rental income of $3200 + ! Custom 2/2 home w/ large bonus rm that could be a 3rd bedroom or family room, spacious living room w/ vaulted ceilings, & real wood beams, open kitchen w/ tile counters, maple & cherry custom cabinets, tile flooring w/ hydronic radiant flooring heat, tile hearth for wood stove, laundry room & guest bedroom all on the main level.The staircase w/ wrought iron railing leads you up to the 2nd story w/ master over-sized bedroom w/ balcony, on suite w/ claw-foot tub, glass block walk-in shower w/ double shower heads. Sliders off the living room to the covered patio, fenced yard w/ water pond & cool off in the in-ground pool. Established landscaping surrounds home & garden area. PLUS, Detached over-sized 2 car garage w/ power, water & w/d hookups plus bonus custom studio apartment above w/ large kitchen, custom hickory cabinets, bamboo flooring, vaulted pine ceilings, skylights & walk in closet. Detached 2 car garage shop also w/ 1/1 apartment, 2 bed/2 bath mobile w/ carport, work yard w/ many outbuildings & carports for heavy equipment parking, RV parking & hookups, 2 h20 meters & more.OWC!
Interior Features:
Ceiling Fan(s)
Cooling: Evap Cooler
Countertops: Tile
Flooring: Tile
Flooring: Wood
Heating: Wood Stove
Vaulted Ceilings
Wood Stove
Work Shop
Exterior Features:
Construction: Hardie Board Siding
Deck(s) Uncovered
Fenced- Partial
Foundation: Concrete Slab
Garden Area
Gutters & Downspouts
Landscape- Partial
Lawn
Out Buildings
Patio- Covered
Phone: Cell Service
Roof: Composition
RV/Boat Parking
Swimming Pool- Private
Trees
View of Mountains
Appliances:
Cooktop
Microwave
Oven/Range
Refrigerator
W/D Hookups
Washer & Dryer
Water Heater
Other Features:
Access- All Year
Legal Access: Yes
Resale Home
Style: 1 story above ground
Utilities:
Internet: Satellite/Wireless
Phone: Land Line
Power Source: City/Municipal
Power: 220 volt
Septic: Has Permit
Septic: Has Tank
Water Source: City/Municipal
Listing offered by:
Vanessa Miller - License# 01254217 with Trinity Alps Realty, Inc. - (530) 623-5581.
Map of Location:
Data Source:
Listing data provided courtesy of: Trinity County MLS (Data last refreshed: 12/21/24 7:20am)
- 101
Notice & Disclaimer: Information is provided exclusively for personal, non-commercial use, and may not be used for any purpose other than to identify prospective properties consumers may be interested in renting or purchasing. All information (including measurements) is provided as a courtesy estimate only and is not guaranteed to be accurate. Information should not be relied upon without independent verification.
Notice & Disclaimer: Information is provided exclusively for personal, non-commercial use, and may not be used for any purpose other than to identify prospective properties consumers may be interested in renting or purchasing. All information (including measurements) is provided as a courtesy estimate only and is not guaranteed to be accurate. Information should not be relied upon without independent verification.
More Information

For Help Call Us!
We will be glad to help you with any of your real estate needs. (530) 628-4422
Mortgage Calculator
%
%
Down Payment: $
Mo. Payment: $
Calculations are estimated and do not include taxes and insurance. Contact your agent or mortgage lender for additional loan programs and options.
Send To Friend