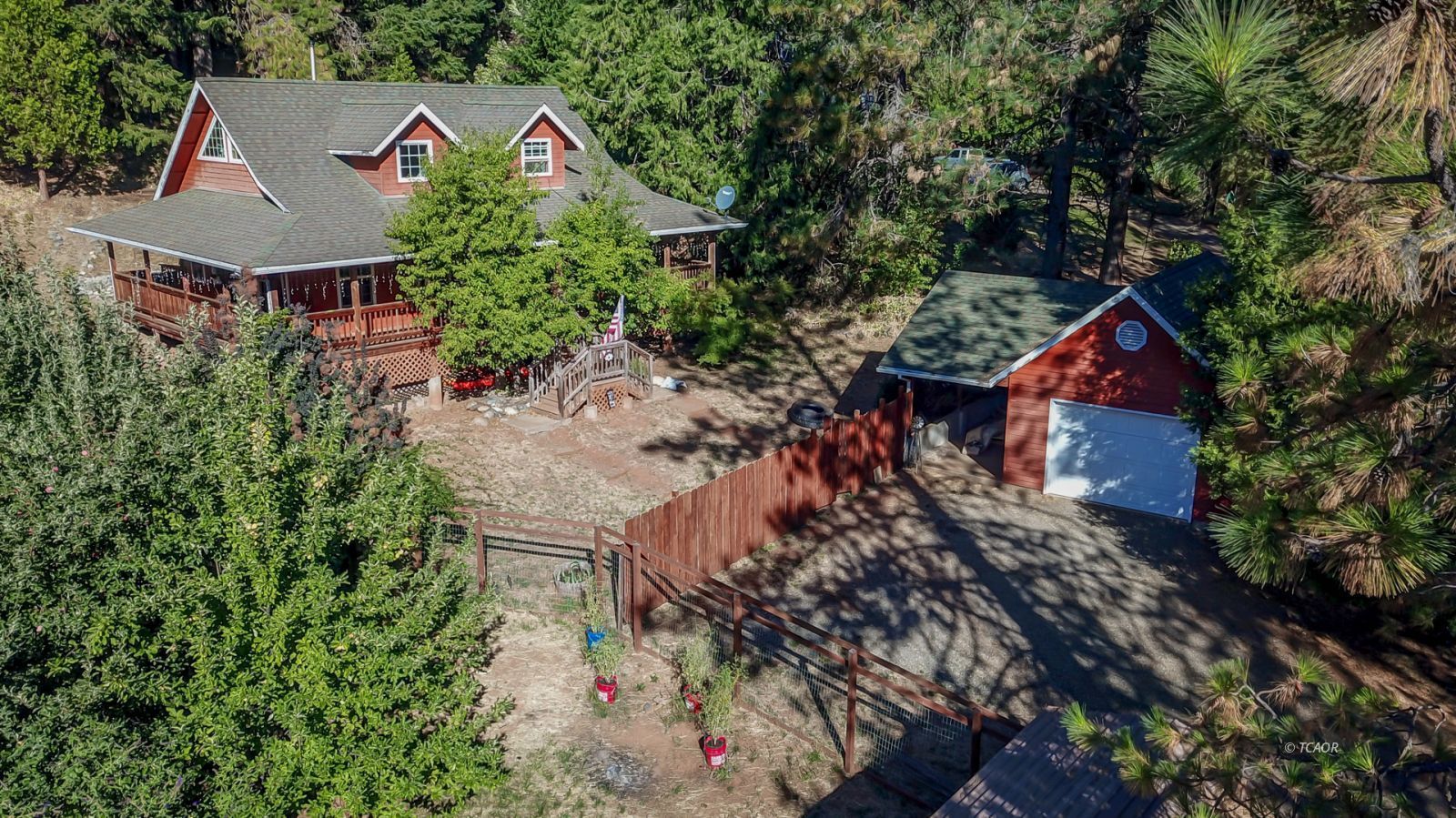
1
of
36
Photos
OFF MARKET
MLS #:
2112418
Beds:
2
Baths:
1
Sq. Ft.:
1250
Lot Size:
1.05 Acres
Garage:
1 Car Detached
Yr. Built:
2008
Type:
Single Family
Single Family - Resale Home
Area:
Weaverville
Subdivision:
Rush Creek
Address:
608 Rush Creek Rd
Weaverville, CA 96093
A- Must see 2/1 home mountain home on Rush Crk !
This Mountain charmer is the cutest 2 bedroom 1 bath 1,250 sq ft cabin built w/ pride in 2008 on Rush Creek Road Estates. Enjoy the natural surroundings off your covered wrap around deck where you can hear the sounds of the creek! Light & bright interior w/ lots of natural light coming in from all the many beautiful windows throughout & vaulted wood lined ceiling! The light Wood-like vinyl flooring and the open loft with spiral metal staircase help keep the living room feel open & warm! The loft area on 2nd floor offers a good size sitting/office room plus a 2nd bedroom. Downstairs you'll find the primary suite w/ walk in clloset, a spacious bathroom & oversized tiled spa tub for relaxing! The light wood kitchen cabinets keep with the warm theme & storage w/ pantry & included stackable washer & dryer. Access the deck to the Outside from your slider or back door where you'll enjoy the good size patio w/ a rock seating area for a firepit and room for your bbq grill, table & chairs & even a hot tub! A detached garage w/ completed dry rock interior w/ power and a side coved carport. Plus, fenced garden area, fruit & mixed trees & addition storage shed. Property goes to Rush Creek
Interior Features:
Ceiling Fan(s)
Cooling: None
Flooring: Linoleum/Vinyl
Heating: Diesel/oil Space Heater
Vaulted Ceilings
Exterior Features:
Borders Creek
Construction: Hardie Board Siding
Deck(s) Covered
Fenced- Partial
Foundation: Perimeter
Garden Area
Gutters & Downspouts
Landscape- Partial
Out Buildings
Patio- Uncovered
Roof: Composition
RV/Boat Parking
Trees
View of Mountains
Appliances:
Dishwasher
Oven/Range
Refrigerator
W/D Hookups
Washer & Dryer
Water Heater
Water Heater- Electric
Other Features:
Access- All Year
Legal Access: Yes
Resale Home
Style: 2 story above ground
Style: Cabin
Utilities:
Internet: Satellite/Wireless
Phone: Land Line
Power Source: City/Municipal
Power: Line On Meter
Septic: Has Permit
Septic: Has Tank
Water Source: Water Company
Listing offered by:
Vanessa Miller - License# 01254217 with Trinity Alps Realty, Inc. - (530) 623-5581.
Map of Location:
Data Source:
Listing data provided courtesy of: Trinity County MLS (Data last refreshed: 12/22/24 5:50am)
- 96
Notice & Disclaimer: Information is provided exclusively for personal, non-commercial use, and may not be used for any purpose other than to identify prospective properties consumers may be interested in renting or purchasing. All information (including measurements) is provided as a courtesy estimate only and is not guaranteed to be accurate. Information should not be relied upon without independent verification.
Notice & Disclaimer: Information is provided exclusively for personal, non-commercial use, and may not be used for any purpose other than to identify prospective properties consumers may be interested in renting or purchasing. All information (including measurements) is provided as a courtesy estimate only and is not guaranteed to be accurate. Information should not be relied upon without independent verification.
More Information

For Help Call Us!
We will be glad to help you with any of your real estate needs. (530) 628-4422
Mortgage Calculator
%
%
Down Payment: $
Mo. Payment: $
Calculations are estimated and do not include taxes and insurance. Contact your agent or mortgage lender for additional loan programs and options.
Send To Friend