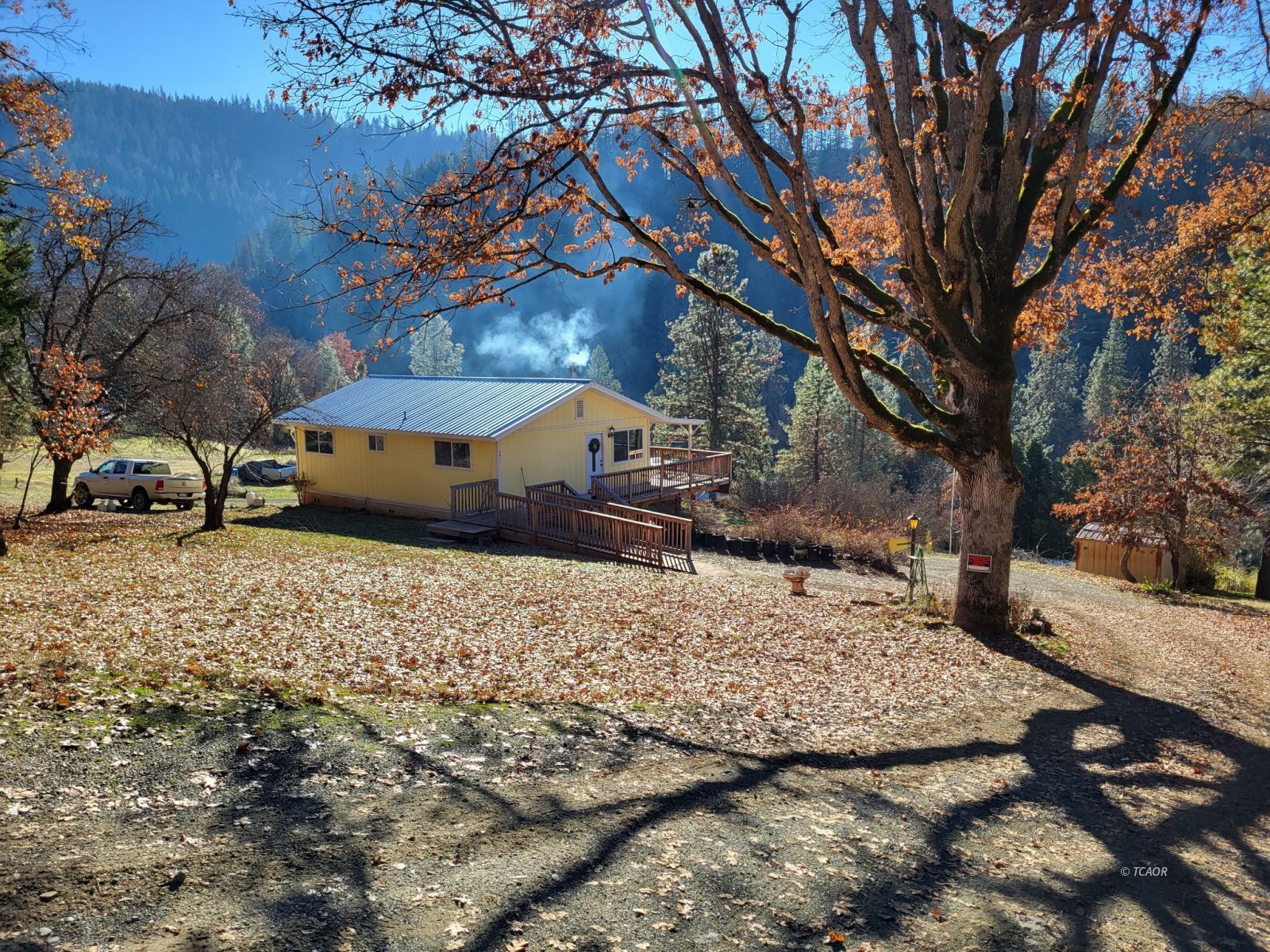
1
of
44
Photos
Price:
$315,000
MLS #:
2112476
Beds:
3
Baths:
1
Sq. Ft.:
1700
Lot Size:
1.58 Acres
Garage:
1 Car Attached
Yr. Built:
1976
Type:
Single Family
Single Family - Resale Home
Area:
Douglas City
Address:
291 Steel Bridge Rd
Douglas City, CA 96024
Douglas City Home
Upgraded 3-bedroom home in Douglas City with finished walk out basement, wraparound deck, patio and barn. 1700 Sq Ft home was upgraded in 2021 with new vinyl windows, vinyl plank flooring throughout, kerosene Monitor heater, UV water filter system, fire alarm system, electrical upgrade, and French Doors in the finished family room and laundry in downstairs. Open concept main level - kitchen features oak cabinets, stainless steel and black appliances, dining area and living room with wood stove, new AC window unit and large picture windows. 3rd bedroom off of kitchen can be used as office, craft room, sunroom. 1.58-acre property has (3) stall barn, fenced in area for critters, garden area, shed, can accommodate horses and room to park RV/boat. Convenient wraparound driveway. Beautiful mountain views and deeded access trail to Trinity River. MOVE IN READY!!
Interior Features:
Ceiling Fan(s)
Cooling: Wall Unit
Countertops: Laminate/Formica
Fireplace: Wood
Flooring: Linoleum/Vinyl
Heating: Propane Heat
Heating: Wood Stove
Wood Stove
Work Shop
Exterior Features:
Barn
Construction: Wood
Deck(s) Covered
Deck(s) Uncovered
Fenced- Partial
Foundation: Concrete Slab
Foundation: Perimeter
Garden Area
Landscape- Partial
Out Buildings
Patio- Uncovered
Phone: Cell Service
Roof: Metal
RV/Boat Parking
Sprinklers- Manual
Trees
View of Mountains
Appliances:
Dishwasher
Garbage Disposal
Oven/Range
Refrigerator
Washer & Dryer
Water Heater
Other Features:
Access- All Year
Assessments Paid
Horse Property
Legal Access: Yes
Resale Home
Style: 1 story + basement
Style: Traditional
Water Rights
Wheelchair Accessible
Utilities:
Internet: Satellite/Wireless
Power Source: City/Municipal
Propane: Hooked-up
Septic: Has Tank
Water Source: Secondary
Listing offered by:
Sherri Walhood - License# 01865177 with Trinity Alps Realty, Inc. - (530) 623-5581.
Map of Location:
Data Source:
Listing data provided courtesy of: Trinity County MLS (Data last refreshed: 04/01/25 10:35pm)
- 116
Notice & Disclaimer: Information is provided exclusively for personal, non-commercial use, and may not be used for any purpose other than to identify prospective properties consumers may be interested in renting or purchasing. All information (including measurements) is provided as a courtesy estimate only and is not guaranteed to be accurate. Information should not be relied upon without independent verification.
Notice & Disclaimer: Information is provided exclusively for personal, non-commercial use, and may not be used for any purpose other than to identify prospective properties consumers may be interested in renting or purchasing. All information (including measurements) is provided as a courtesy estimate only and is not guaranteed to be accurate. Information should not be relied upon without independent verification.
More Information

For Help Call Us!
We will be glad to help you with any of your real estate needs. (530) 628-4422
Mortgage Calculator
%
%
Down Payment: $
Mo. Payment: $
Calculations are estimated and do not include taxes and insurance. Contact your agent or mortgage lender for additional loan programs and options.
Send To Friend