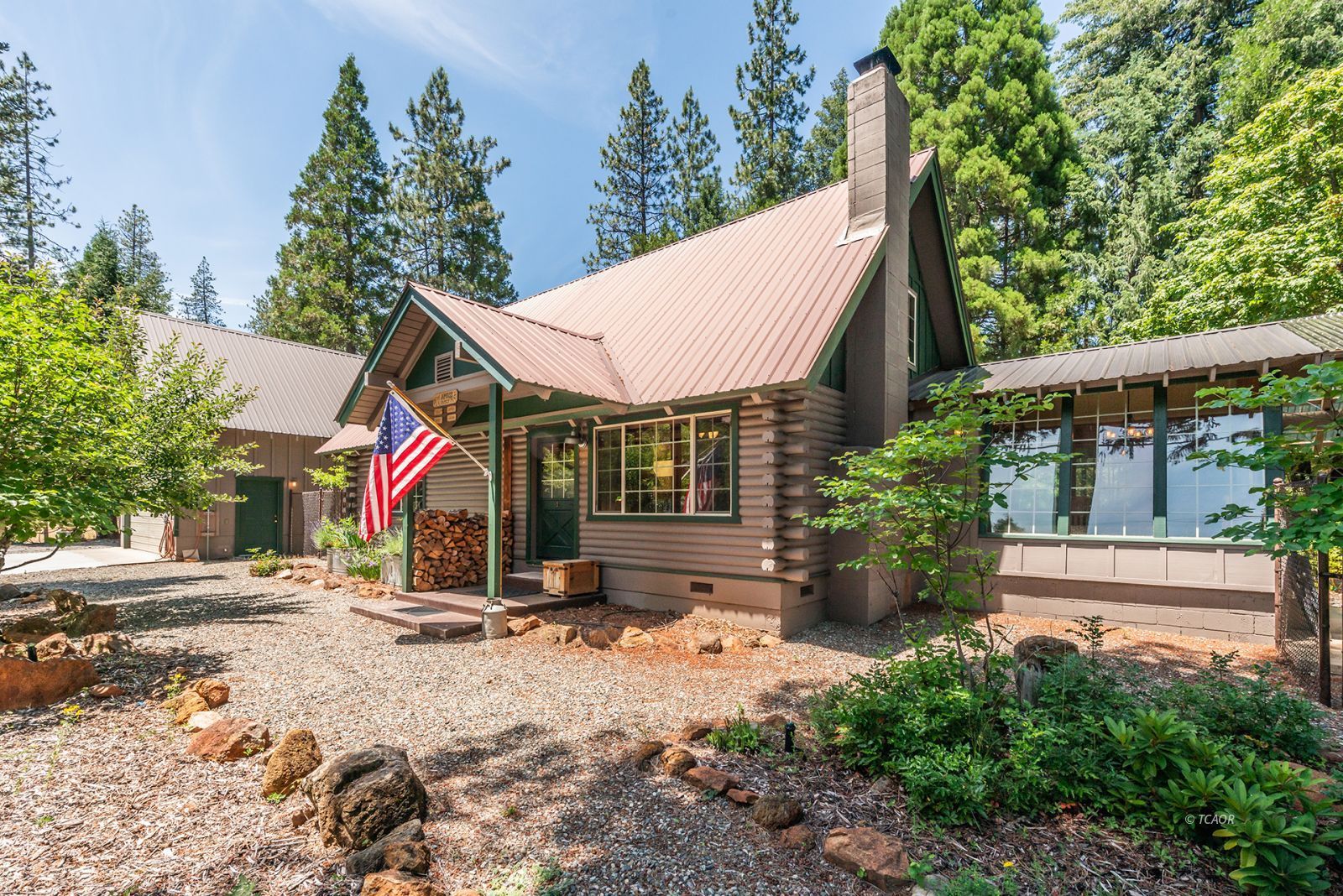
1
of
48
Photos
Price:
$510,000
MLS #:
2112322
Beds:
4
Baths:
3
Sq. Ft.:
2426
Lot Size:
0.38 Acres
Garage:
4 Car Detached, Auto Door(s)
Yr. Built:
2003
Type:
Single Family
Single Family - Resale Home, Guest House(ADU)-Detached
Area:
Trinity Cntr-Coffee Creek
Address:
21 Cedar Rd
Trinity Center, CA 96091
Trinity Center, CA.
Two homes on one parcel, the main home is a cedar log home offering approx 1,850 sf, a 3 bedroom /2 bath, cozy living room with wood stove insert, a convenient kitchen, the dining room is so bright and cheery with the wall of windows, you can access the side patio that is covered for all those BBQ's from the dining room as well. The primary bedroom is on the main level, offering dual closets, and new flooring. The two guest bedroom are upstairs with a full guest bathroom, one of the guest bedrooms features custom wains coating , all the doors in the home are of solid core wood doors. The ' Bunk House' is a full ADU on the property, the delightful living space, has a kitchenette and is plumbed for propane to have oven/range installed if a buyer would like at their cost, the tile work in the full bathroom is custom and new, a tiled surround shower, an office are and a charming country bedroom. The garage is oversized at 768 sf, and a drive thru garage with double doors, also a bonus room upstairs above the garage that can be closed in to make another room if needed. Back yard is completely fenced in, concrete driveway & MINUTES FROM TRINITY LAKE !
Interior Features:
Ceiling Fan(s)
Cooling: Central Air
Cooling: Electric
Cooling: Heat Pump
Cooling: Refrigerated Air
Countertops: Laminate/Formica
Countertops: Other
Flooring: Carpet
Flooring: Laminate
Flooring: Linoleum/Vinyl
Guest House
Heating: Electric
Heating: FA
Heating: Wood Stove
Vaulted Ceilings
Window Coverings
Wood Stove
Work Shop
Exterior Features:
Construction: Cedar
Construction: Log
Construction: Wood
Corner Lot
Cul-de-sac
Deck(s) Covered
Deck(s) Uncovered
Fenced- Full
Foundation: Concrete Slab
Foundation: Perimeter
Guest House(ADU)-Detached
Landscape- Full
Lawn
Out Buildings
Outdoor Lighting
Phone: Cell Service
Roof: Metal
RV/Boat Parking
Sidewalks
Sprinklers- Automatic
Trees
View of Mountains
Appliances:
Dishwasher
Oven/Range
Refrigerator
W/D Hookups
Water Heater- Electric
Other Features:
Access- All Year
Assessments Paid
Legal Access: Yes
Resale Home
Style: 1 story above ground
Style: 2 story above ground
Style: Cabin
Utilities:
Internet: Satellite/Wireless
Power Source: City/Municipal
Propane: Hooked-up
Septic: Has Tank
Water Source: Water Company
Listing offered by:
Shannon Aikins SFR CNE - License# 01701263 with Big Valley Properties - (530) 628-5850.
Map of Location:
Other Listings of This Property: 267249
Data Source:
Listing data provided courtesy of: Trinity County MLS (Data last refreshed: 11/21/24 8:40pm)
- 150 Notice & Disclaimer: Information is provided exclusively for personal, non-commercial use, and may not be used for any purpose other than to identify prospective properties consumers may be interested in renting or purchasing. All information (including measurements) is provided as a courtesy estimate only and is not guaranteed to be accurate. Information should not be relied upon without independent verification.
More Information

For Help Call Us!
We will be glad to help you with any of your real estate needs. (530) 628-4422
Mortgage Calculator
%
%
Down Payment: $
Mo. Payment: $
Calculations are estimated and do not include taxes and insurance. Contact your agent or mortgage lender for additional loan programs and options.
Send To Friend