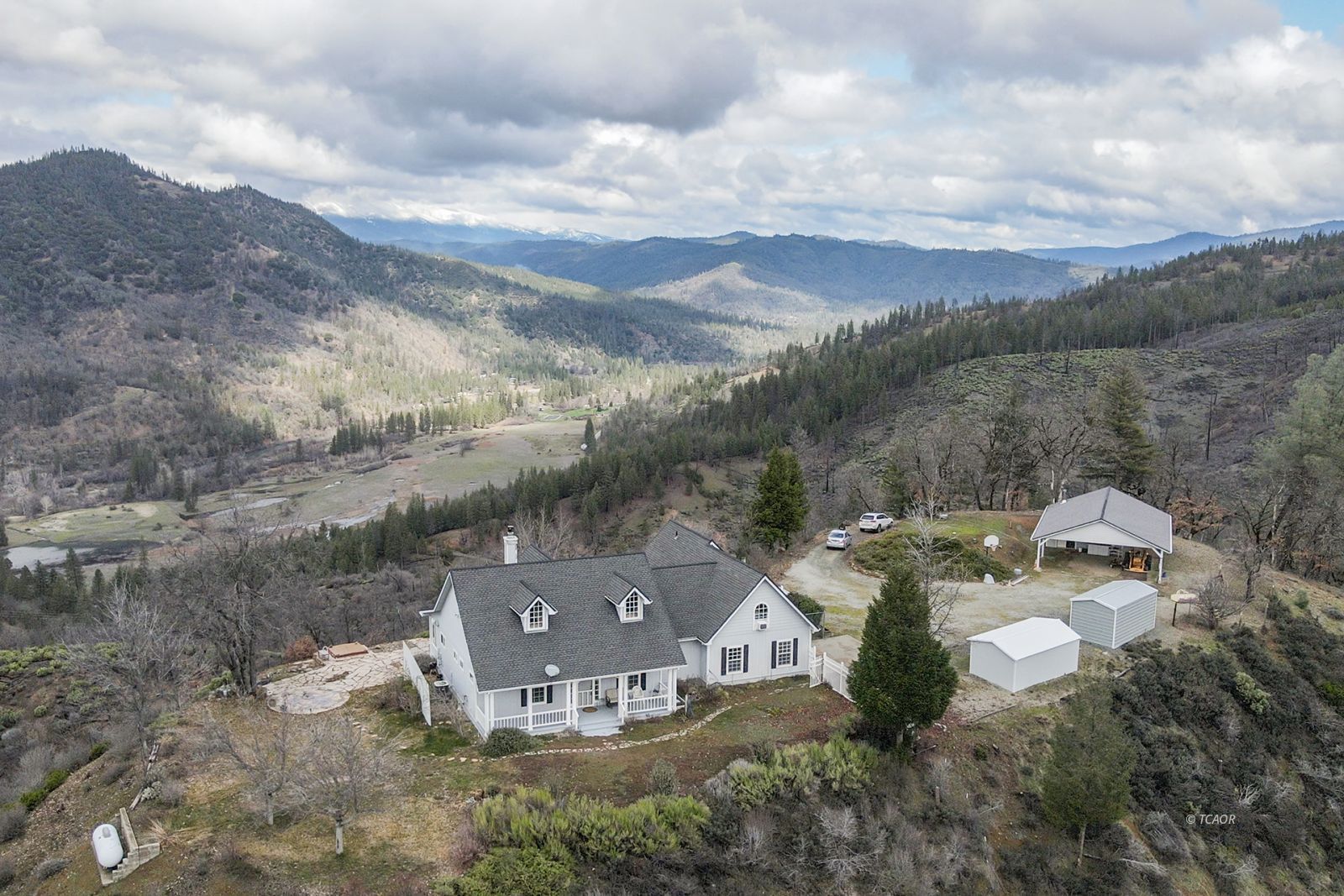
1
of
48
Photos
OFF MARKET
MLS #:
2112191
Beds:
3
Baths:
2.5
Sq. Ft.:
2300
Lot Size:
39.29 Acres
Garage:
2 Car Attached, Auto Door(s), Remote Opener, Shelves
Yr. Built:
1998
Type:
Single Family
Single Family - Resale Home
Area:
Lewiston
Address:
1551 Oak Ranch Rd
Lewiston, CA 96052
39.29 Acres with Commanding Views
Endless views from this 39.29 top-of-the-mountain property. Beautifully maintained 2300 sq. ft. home with vaulted ceilings, expansive windows, 3 bedroom, 2.5 bath. Many added details add to the elegance of this home: granite countertops, recessed lighting, beautiful built-in custom cabinetry, charming old fashioned library and gas fireplace. Formal dining room off the kitchen with beautiful built in custom cabinets, Living room offers very expansive windows to take in the commanding views of the Lewiston valley, as well as the primary bedroom. Kitchen is custom throughout to the cabinets & granite countertops, also giving a nice breakfast nook area with the same views. Great game room and large enough for all your indoor toys, such as pool tables or Shuffleboard. Attached 2-car garage and detached 3-car carport and a heated workshop. Lovely landscaping, a koi pond, family orchard and garden area. Amazing flower beds surround the home that provide your own private sanctuary. In 2013 new trees were planted as part of the property enhancement. This home and property is custom throughout and is a MUST SEE
Interior Features:
Ceiling Fan(s)
Cooling: Central Air
Cooling: Electric
Cooling: Wall Unit
Countertops: Granite
Countertops: Solid Surface/Corian
Flooring: Carpet
Flooring: Laminate
Flooring: Linoleum/Vinyl
Garden Tub
Heating: FA
Heating: Propane Heat
Heating: Wood Stove
Hot Tub/Spa
Vaulted Ceilings
View of Valley
Walk-in Closet(s)
Window Coverings
Wood Stove
Work Shop
Exterior Features:
Borders BLM
Construction: T-111
Deck(s) Covered
Fenced- Partial
Foundation: Concrete Slab
Garden Area
Gutters & Downspouts
Landscape- Full
Lawn
Orchard
Out Buildings
Outdoor Lighting
Patio- Uncovered
Phone: Cell Service
Pond
Roof: Composition
RV/Boat Parking
Sprinklers- Automatic
Sprinklers- Drip System
Trees
View of Mountains
View of River
Appliances:
Cooktop
Dishwasher
Garbage Disposal
Microwave
Oven/Wall
Refrigerator
Trash Compactor
W/D Hookups
Water Heater
Other Features:
Access- All Year
Assessments Paid
Horse Property
Legal Access: Yes
Resale Home
Style: 2 story above ground
Style: Ranch
Style: Traditional
Utilities:
Internet: Satellite/Wireless
Phone: Land Line
Power Source: City/Municipal
Propane: Hooked-up
Septic: Has Tank
Water Source: Private Well
Listing offered by:
Shannon Aikins SFR CNE - License# 01701263 with Big Valley Properties - (530) 628-5850.
Map of Location:
Data Source:
Listing data provided courtesy of: Trinity County MLS (Data last refreshed: 12/30/24 10:05am)
- 307
Notice & Disclaimer: Information is provided exclusively for personal, non-commercial use, and may not be used for any purpose other than to identify prospective properties consumers may be interested in renting or purchasing. All information (including measurements) is provided as a courtesy estimate only and is not guaranteed to be accurate. Information should not be relied upon without independent verification.
Notice & Disclaimer: Information is provided exclusively for personal, non-commercial use, and may not be used for any purpose other than to identify prospective properties consumers may be interested in renting or purchasing. All information (including measurements) is provided as a courtesy estimate only and is not guaranteed to be accurate. Information should not be relied upon without independent verification.
More Information

For Help Call Us!
We will be glad to help you with any of your real estate needs. (530) 628-4422
Mortgage Calculator
%
%
Down Payment: $
Mo. Payment: $
Calculations are estimated and do not include taxes and insurance. Contact your agent or mortgage lender for additional loan programs and options.
Send To Friend