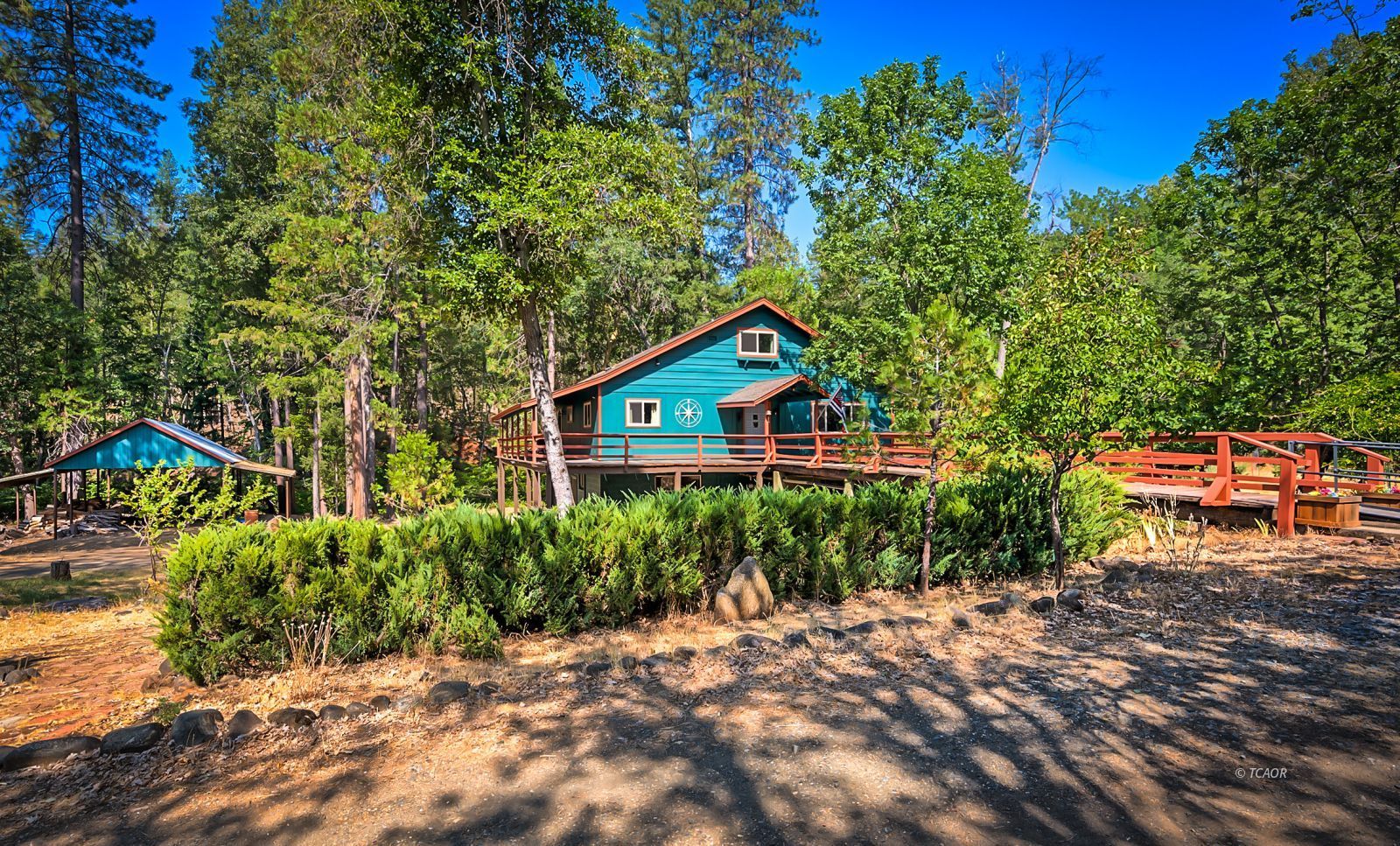
1
of
50
Photos
Price:
$639,500
MLS #:
2112374
Beds:
4
Baths:
4
Sq. Ft.:
4285
Lot Size:
2.03 Acres
Garage:
2 Car Attached, Auto Door(s), Remote Opener, Shelves, Carport
Yr. Built:
1975
Type:
Single Family
Single Family - Resale Home
Area:
Weaverville
Address:
805 E Weaver Creek Rd
Weaverville, CA 96093
Home + ADU + Acreage + Creek Frontage
$90,000 price adj from intial LP. Up to $6,000 credit towards buyer closing costs. Classic Home w/3,000 + Sq Ft, plus an ADU w/over 900 Sq Ft; both homes have recent remodel, while retaining their classic ambiance. The homes are set a comfortable distance apart, offering extended family or rental income. Set on 2+ acres, E Weaver Creek frontage; offering a creekside serenade from homes & grounds. Main home access via foot-bridge, stairs to wrap around decking, attached garage, or walk-in at the lower level. The main entry invites one to a jaw-dropping, open beam 12 ft cathedral ceiling w/ vintage lighting, multiple picture windows, & raised hearth fireplace. An open design invites inside & outside dining via slider, & a unique solid wood bkfst bar counter w/ seating for 6. A remodeled kitchen, corner windows & another access to wrap-around decking. The Primary Bedroom offers a comfortable space, w/ a walk-in closet, & inviting access to covered, wrap-around decking. A 2nd bdrm on the main floor, plus a spacious 3rd bedroom loft. The lower level sports a large family room w/wood stove w/wet bar, and a HUGE craft room. The ADU Is also move-in ready w/a wrap-around porch & paver patio
Interior Features:
Ceiling Fan(s)
Cooling: Central Air
Cooling: Electric
Cooling: Heat Pump
Cooling: Mini-splits
Cooling: Programmable Thermostat
Countertops: Other
Countertops: Solid Surface/Corian
Fireplace: Wood
Flooring: Carpet
Flooring: Laminate
Flooring: Tile
Guest House
Heating: Electric
Heating: FA
Heating: Fireplace Insert
Heating: Mini-splits
Heating: Wood Stove
Low-E Glass Windows
Vaulted Ceilings
Walk-in Closet(s)
Window Coverings
Wood Stove
Exterior Features:
Borders Creek
Construction: Wood
Deck(s) Covered
Deck(s) Uncovered
Foundation: Concrete Slab
Foundation: Perimeter
Garden Area
Gutters & Downspouts
Out Buildings
Outdoor Lighting
Patio- Uncovered
Phone: Cell Service
Roof: Composition
RV/Boat Parking
Trees
View of Mountains
Appliances:
Dishwasher
Freezer
Garbage Disposal
Oven/Range
Refrigerator
W/D Hookups
Washer & Dryer
Water Filter System
Water Heater
Other Features:
Access- All Year
Assessments Paid
Horse Property
Legal Access: Yes
Resale Home
Style: 1 story above ground
Style: 3 story above ground
Style: Traditional
Utilities:
Internet: Satellite/Wireless
Phone: Land Line
Power Source: City/Municipal
Power: 220 volt
Propane: Hooked-up
Septic: Has Permit
Water Source: City/Municipal
Wired for Cable
Listing offered by:
Nancy Dean - License# 00969262 with Tri County Homes & Land - (530) 623-2033.
Diane Campion - License# 01224288 with Tri County Homes & Land - (530) 623-2033.
Map of Location:
Data Source:
Listing data provided courtesy of: Trinity County MLS (Data last refreshed: 12/21/24 8:15pm)
- 134
Notice & Disclaimer: Information is provided exclusively for personal, non-commercial use, and may not be used for any purpose other than to identify prospective properties consumers may be interested in renting or purchasing. All information (including measurements) is provided as a courtesy estimate only and is not guaranteed to be accurate. Information should not be relied upon without independent verification.
Notice & Disclaimer: Information is provided exclusively for personal, non-commercial use, and may not be used for any purpose other than to identify prospective properties consumers may be interested in renting or purchasing. All information (including measurements) is provided as a courtesy estimate only and is not guaranteed to be accurate. Information should not be relied upon without independent verification.
More Information

For Help Call Us!
We will be glad to help you with any of your real estate needs. (530) 628-4422
Mortgage Calculator
%
%
Down Payment: $
Mo. Payment: $
Calculations are estimated and do not include taxes and insurance. Contact your agent or mortgage lender for additional loan programs and options.
Send To Friend