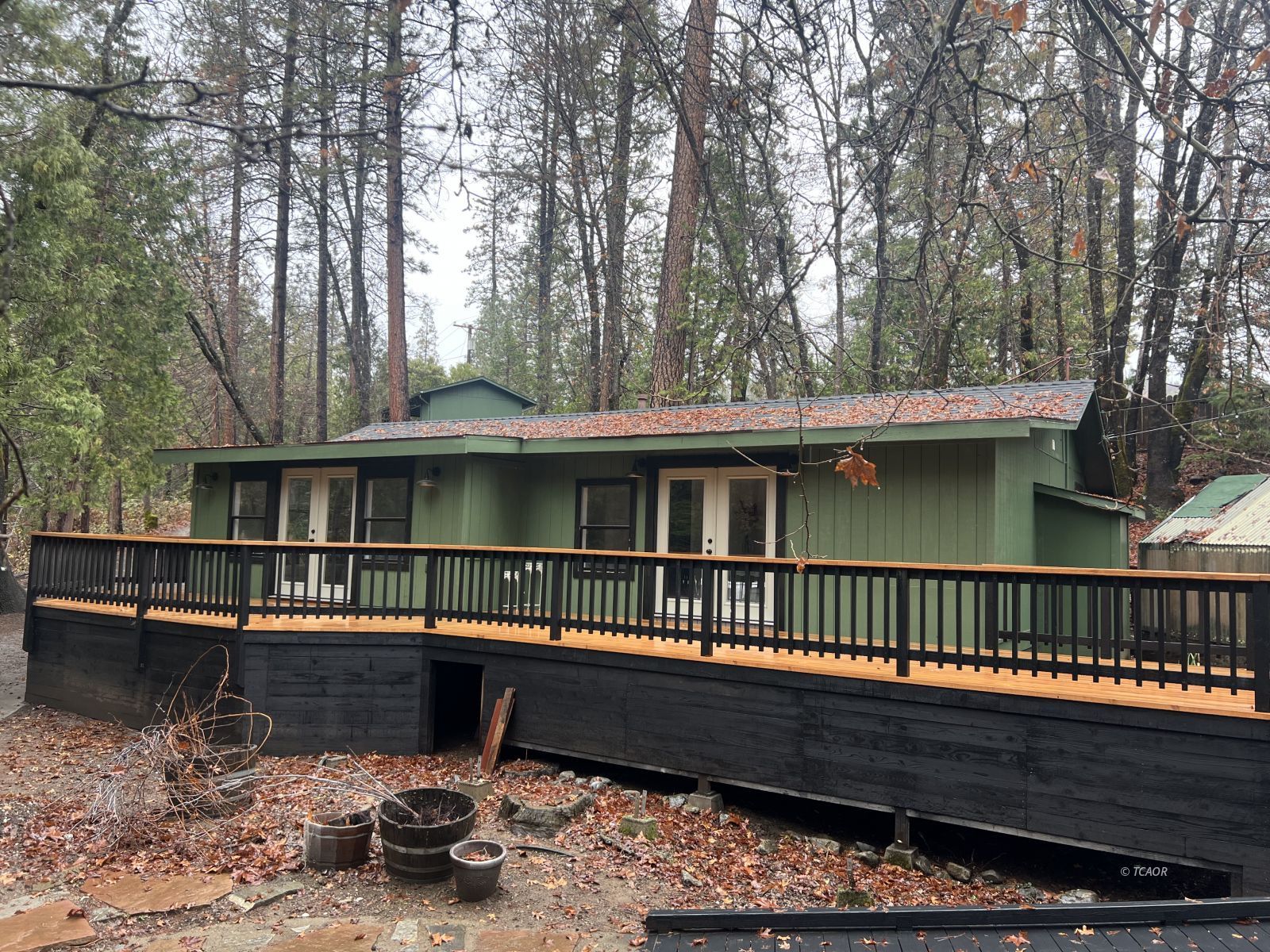Sale Pending

1
of
50
Photos
Price:
$389,000
MLS #:
2112485
Beds:
2
Baths:
2
Sq. Ft.:
1181
Lot Size:
0.91 Acres
Garage:
2 Car Detached, Shelves
Yr. Built:
1963
Type:
Single Family
Single Family - Resale Home
Area:
Weaverville
Subdivision:
East Weaver
Address:
481 E Weaver Creek Rd
Weaverville, CA 96093
Amazing Creekside, updated custom 2/2 in town!
You're going to Love this amazing Creekside setting from this fully updated 2-bed, 2-bath home in desirable location! Living room is warm & inviting w/ high wood ceiling, recessed lights, french doors leading to oversized deck w/room for outdoor enjoyment overlooking the creek, wood-like luxury vinyl flooring thru-out, mini-split, wood beam that frames this gorgeous custom kitchen w/ trending yet classy, green cabinets & gold hardware, subway backsplash & white counters complimenting the white island w/ butcher block top, brand-new stainless-steel appliances, under cabinet lighting, soft-shut drawers, pantry, spice drawer, oversized pendant lighting. Primary on-suite w/custom built in closet system, barn doors to bath w/oversized tiled shower. On the other side of home sits bonus sitting room w/electric fireplace w/ built-ins & door to deck. Down the hall you'll find 2nd full bath w/ tile, dbl vanity, linen storage, the 2nd bedrm w/ custom closet system, laundry room & back door to ramp access. Exterior has new paint, new roof, doors,steps to deck, new railing & more! Detached garage w/ cabinets & side rm, green house, tall carport, garden, fire pit & cleared easy access to creek!
Interior Features:
Ceiling Fan(s)
Cooling: Electric
Cooling: Mini-splits
Countertops: Solid Surface/Corian
Fireplace: Gas
Flooring: Linoleum/Vinyl
Heating: Electric
Heating: Mini-splits
Work Shop
Exterior Features:
Borders Creek
Construction: T-111
Construction: Wood
Deck(s) Uncovered
Fenced- Partial
Foundation: Perimeter
Garden Area
Greenhouse
Gutters & Downspouts
Outdoor Lighting
Phone: Cell Service
Roof: Composition
RV/Boat Parking
Trees
View of Mountains
Appliances:
Dishwasher
Microwave
Oven/Range
Refrigerator
W/D Hookups
Water Heater
Water Heater- Electric
Other Features:
Access- All Year
Legal Access: Yes
Resale Home
Style: 1 story above ground
Utilities:
Internet: Satellite/Wireless
Phone: Land Line
Power Source: City/Municipal
Power: Line On Meter
Power: Line To Property
Septic: Has Tank
Water Source: City/Municipal
Listing offered by:
Vanessa Miller - License# 01254217 with Trinity Alps Realty, Inc. - (530) 623-5581.
Map of Location:
Data Source:
Listing data provided courtesy of: Trinity County MLS (Data last refreshed: 01/20/25 8:10pm)
- 30
Notice & Disclaimer: Information is provided exclusively for personal, non-commercial use, and may not be used for any purpose other than to identify prospective properties consumers may be interested in renting or purchasing. All information (including measurements) is provided as a courtesy estimate only and is not guaranteed to be accurate. Information should not be relied upon without independent verification.
Notice & Disclaimer: Information is provided exclusively for personal, non-commercial use, and may not be used for any purpose other than to identify prospective properties consumers may be interested in renting or purchasing. All information (including measurements) is provided as a courtesy estimate only and is not guaranteed to be accurate. Information should not be relied upon without independent verification.
More Information

For Help Call Us!
We will be glad to help you with any of your real estate needs. (530) 628-4422
Mortgage Calculator
%
%
Down Payment: $
Mo. Payment: $
Calculations are estimated and do not include taxes and insurance. Contact your agent or mortgage lender for additional loan programs and options.
Send To Friend